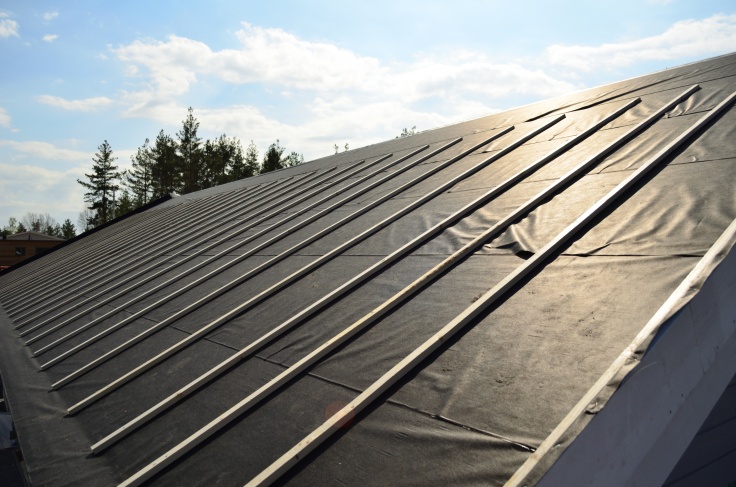Learning from Bygg

The following is cross posted from Mitch Mead, a University of Michigan student who is (and I’m not making this up) Majoring in Economics / Architecture and Swedish. Bygghouse & the Swedish Women’s Education Association have underwritten a travel scholarship and Mitch joined in on a “Sweden Build” through the Bygghouse Gemba this is his published account, reposed from his blog at “Beyond Buildings“, check it out, or, better yet, get a few people together and go see for yourself how to build houses using Swedish thinking.
We’ll follow Mitch’s adventures … but this is his account:
May 1
I was up at 5:30 a.m. to head to a build site for a new home outside of Norrköping. We pulled up to the neighborhood and there were cranes and trucks everywhere expanding houses. We were greeted by our extremely friendly contact who was the head builder for the house that day. His team ranged from the ages of 16 – 50 and I realized by the end of the day why this was. When we first arrived, all that stood was a concrete foundation with some wood planks flanking its edges. The workers began using the crane to move some of the internal wall materials onto the foundation. However, things got really interesting when the panelized wall elements started flying into the air. The team clearly had done this many times and it was great to hear Swedish in a very different context. From the first wall being attached to the crane to the final wall being installed, the walls of the house were in place in 1 hour… 1 HOUR. This process could take up to weeks in the US due to constructing the correct wall structure for windows and internal sheathing. All of the team were laughing at how we were marveling over the speed and simplicity of the process. I stepped aside to speak with one of the team members who was a studying engineer and the only female on the team. She explained that she wanted to focus on the construction process within the house factories to make the on-site construction even more efficient. I described the standard US construction style to her and she laughed and left the conversation with the final sentence “You have a lot you could learn from us then”.




The roof came after the walls and this was by far the most time intensive part of the build. Arranging the trusses so they are perfectly vertical and in proper alignment with the walls is a necessary time sink. Like clockwork, the trusses to the house were in place and being fastened at the end of another hour. Quickly thereafter, tongue and groove wood was being nailed to the trusses to enclose the house. Water-proof fabric was placed on top of the roof and then it was finally closed by adding furring strips for adding the roof tiles to. All this was done by 3:30 p.m., all on the same day. It was incredible to remember standing on a concrete surface and then experiencing the enclosed space all in a matter of a few hours difference.







 856 662 4909
856 662 4909 

Follow Us!